





Professional Steelwork Construction & Steel Workshop Solutions | Prefabricated Excellence by Leading Steel Construction Experts
As a pioneering steelwork construction company, we specialize in steel workshop systems and steel structure building designs tailored to industrial, commercial, and institutional needs. Our prefabricated steel buildings and prefabricated metal building solutions leverage modular engineering to deliver fast, durable, and cost-effective structures across diverse sectors:
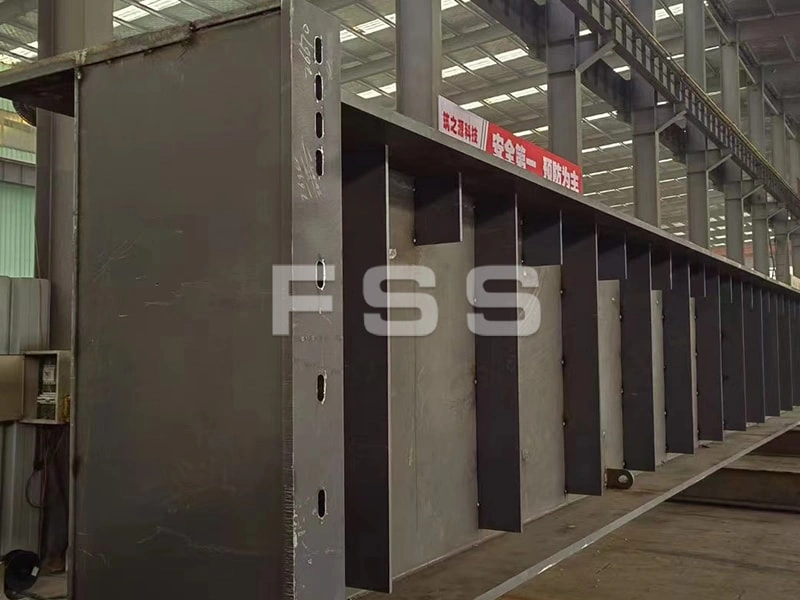
Heavy-duty steel metal buildings frameworks for machinery halls, assembly lines, and tool storage—engineered to support dynamic loads (e.g., 25-ton overhead cranes) with minimal deflection.
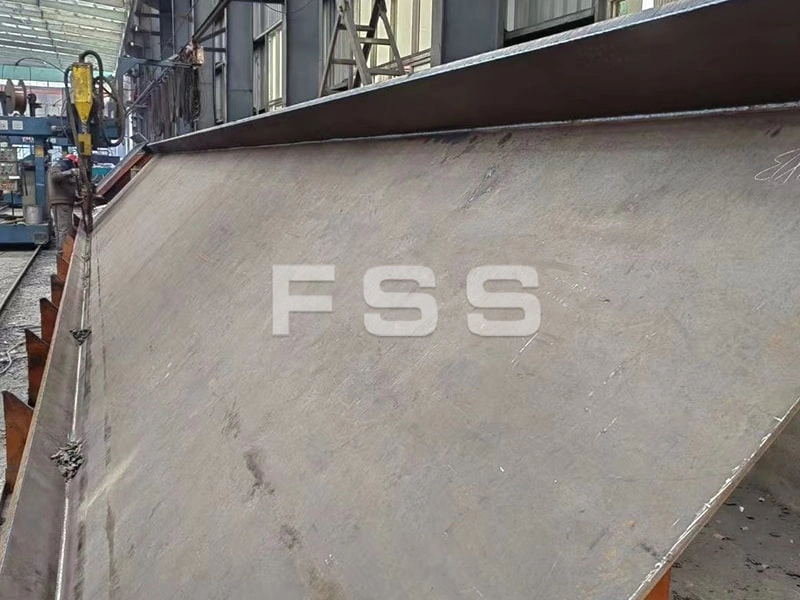
Rapid-install prefabricated steel buildings for distribution centers, cold storage, and e-commerce hubs, featuring clear spans (up to 70m) and tall ceilings (14-20m) to optimize vertical storage capacity.
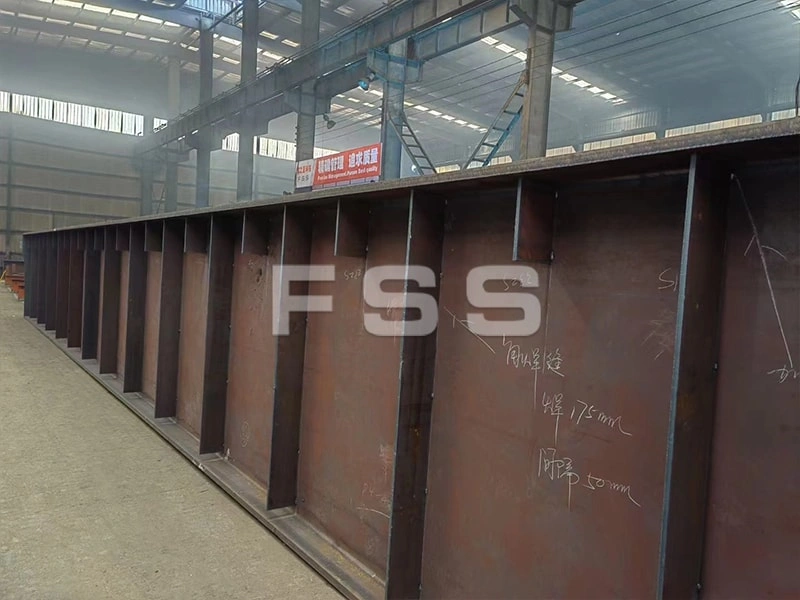
Open-concept steel structure building workshops for showrooms, studios, and co-working spaces, combining structural flexibility with customizable cladding (aluminum, corrugated steel) to align with brand identity.
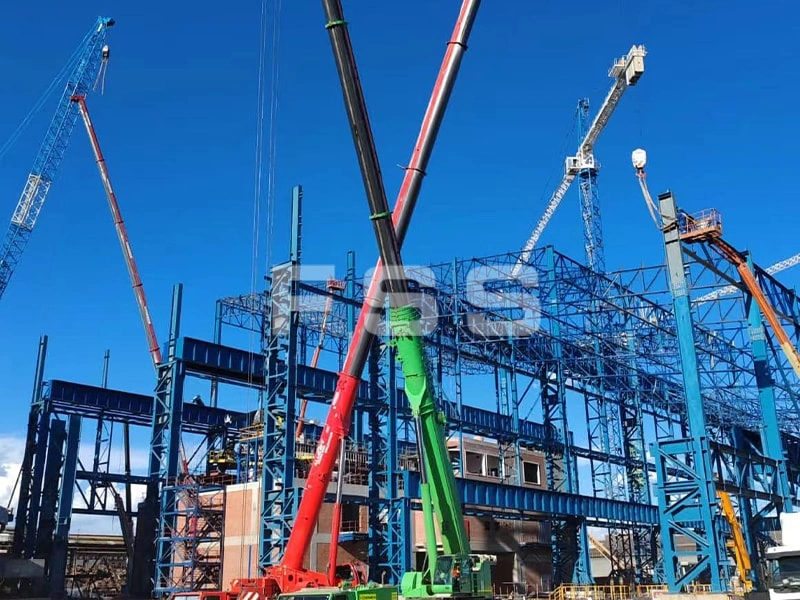
Corrosion-resistant building metal frameworks for farm equipment repair bays, livestock barns, and crop storage—hot-dip galvanized to withstand animal feed acids, rain, and UV exposure.
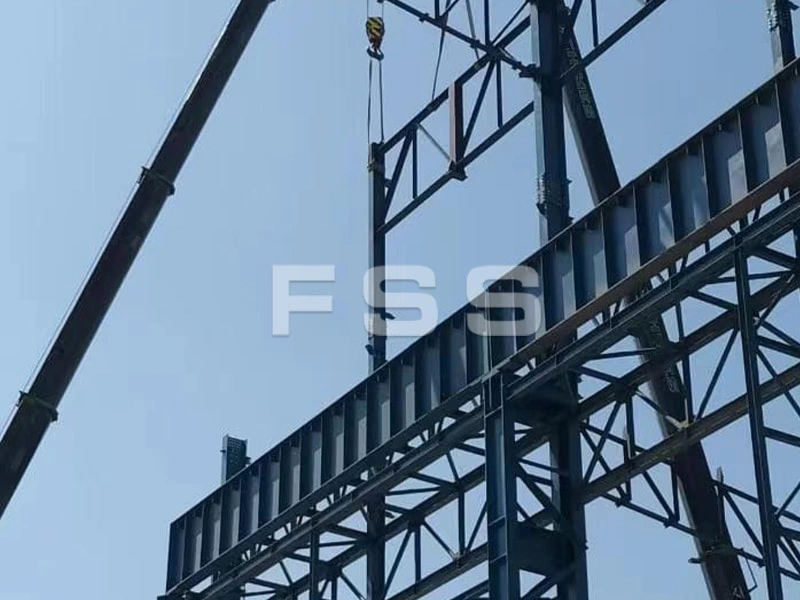
Fire-rated steelwork construction workshops for schools, hospitals, and labs, meeting strict safety codes (e.g., 2-hour fire resistance) and accessibility standards.
From small prefabricated metal building projects to large-scale heavy steel construction installations, our steel workshop systems adapt to your site constraints, workflow demands, and budget.
| Stage | Process Details | Key Technologies |
|---|---|---|
| Design & Engineering | 3D BIM modeling with Tekla; load analysis (wind, seismic, equipment) via Autodesk Robot. | Cloud-based collaboration for real-time client feedback; ergonomic layout optimization. |
| Material Prep | Sourcing ASTM A992/A572-65 steel; laser cutting (±0.1mm precision) with CNC machines. | Fiber lasers for thin sheets (1-12mm); plasma cutters for thick plates (1-25mm). |
| Prefabricated Steel Workshop Fabrication | Roll-forming steel sections (C/Z purlins, rafters, columns) to custom radii; automated MIG welding for primary/secondary frames. | Press brakes (1,200-ton capacity); 5-axis CNC drills for bolt hole alignment (±0.1mm). |
| Module Assembly | Pre-assembled workshop units (walls, roofs, mezzanines) with integrated utilities (electrical, HVAC pre-routing). | Laser-guided alignment systems for module connections (±0.05mm tolerance). |
| Surface Treatment | Prime/paint coatings (250μm thickness) or hot-dip galvanizing (850g/m²); insulation (polyisocyanurate foam) for thermal efficiency. | Powder coating lines for color consistency; spray-applied fireproofing (2-hour rating). |
| Final Inspection | Dimensional checks (CMM machines); load testing up to 1.5x design capacity (simulating equipment loads). | Third-party SGS audits; RFID tags for material traceability from mill to site. |
In steelwork construction projects, structural stability is critical—especially for heavy machinery support or large-span steel structure building. Our welding processes ensure prefabricated steel buildings meet the highest safety standards:
Advanced Welding for Workshop Frames
Primary Frames: For industrial workshops with overhead cranes, we use submerged arc welding (SAW) with ER70S-6 filler metal to achieve full-penetration welds (thickness up to 30mm), eliminating stress points in steelwork construction.
Secondary Frames: Lightweight purlins and girts undergo pulsed MIG welding to reduce spatter and distortion—vital for prefabricated metal building workshops with tight installation tolerances (e.g., equipment alignment).
Critical Joints: Welds at column-to-foundation connections, crane runway supports, and roof trusses receive post-weld heat treatment (PWHT) to relieve stress, followed by galvanizing or epoxy coating to match base metal durability.
Non-Destructive Testing (NDT):
X-Ray/UT: For high-load joints (e.g., crane supports), digital radiography (DR) detects 0.08mm cracks; phased-array UT identifies internal flaws in thick sections (up to 400mm).
Visual Checks: AWS-certified inspectors use 15x magnifiers to reject welds with undercutting >0.4mm or porosity >0.8mm.
Dimensional Accuracy: Laser trackers measure frame alignment (±0.03mm), ensuring modules fit seamlessly on-site—reducing steel structure building rework by 25%.
Example: Delivered a 3000tonssteelwork construction project for an milling parts —weld accuracy of 0.15mm, validated by Lloyd’s Register, enabling 6 months on-site assembly of heavy tooling bays.
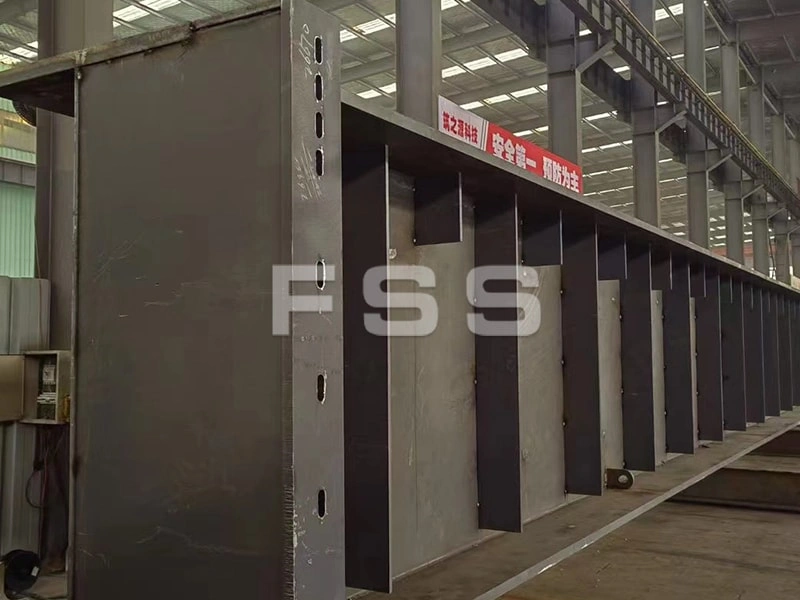
| Standard | Protocol | Compliance |
|---|---|---|
| Material Certification | Sourcing from ISO 9001-certified mills (ArcelorMittal, Nippon Steel). | Mill Test Reports (MTRs); alloy verification via spectroscopy. |
| Frame Welding | AWS D1.1/D1.8 standards; 100% visual + NDT (X-ray/UT). | Welder qualifications per AWS QC7; defect rejection rate <0.3%. |
| Dimensional Accuracy | CMM machines (0.02mm resolution); laser scanning for large assemblies. | Tolerances within ±1mm of design; 99.5% pass rate in client inspections. |
| Coatings | Hot-dip galvanizing (ASTM A123) or powder coating (250μm). | Salt spray test (ISO 9227) ≥1500 hours; adhesion test ≥5MPa. |
| Certifications | ISO 9001, CE, ASME BPVC Section IX; OSHA-compliant safety protocols. | Annual audits by TÜV/BV; green manufacturing (90% scrap recycling). |
Last month we have completed a prefabricated steel buildings project for a 1,000-ton industrial press workshop for hisen in Tailand workshop, 4-week early delivery.
Modular Shipping: Disassembled prefabricated metal building modules (max 15m length) packed in VCI-wrapped crates—protecting frames during transit.
Global Logistics: Partnered with Maersk/COSCO for oversized cargo; SPMT trailers enable door-to-door delivery of building metal workshops (handling 1,500+ ton shipments).
On-Site Support: Dedicated installation teams use laser levels and hydraulic torque wrenches to align frames—reducing steel workshop installation time by 50%.
*Required fields