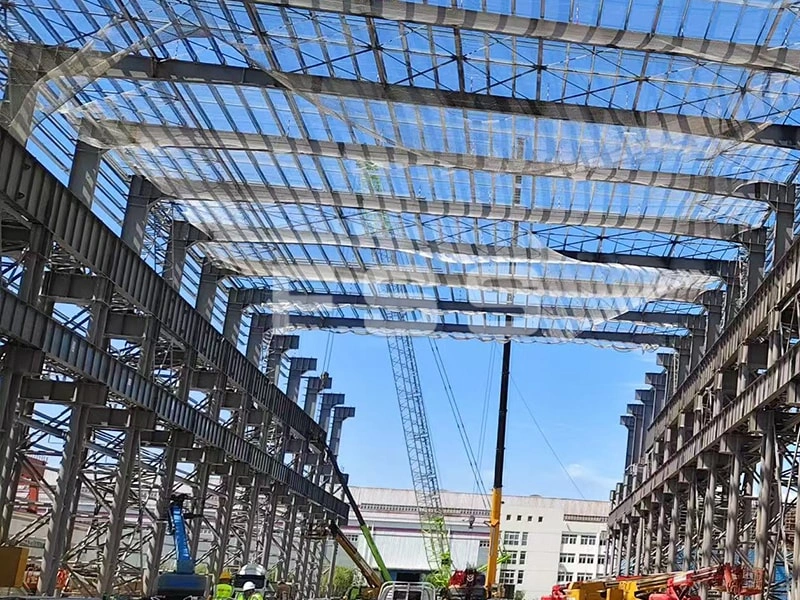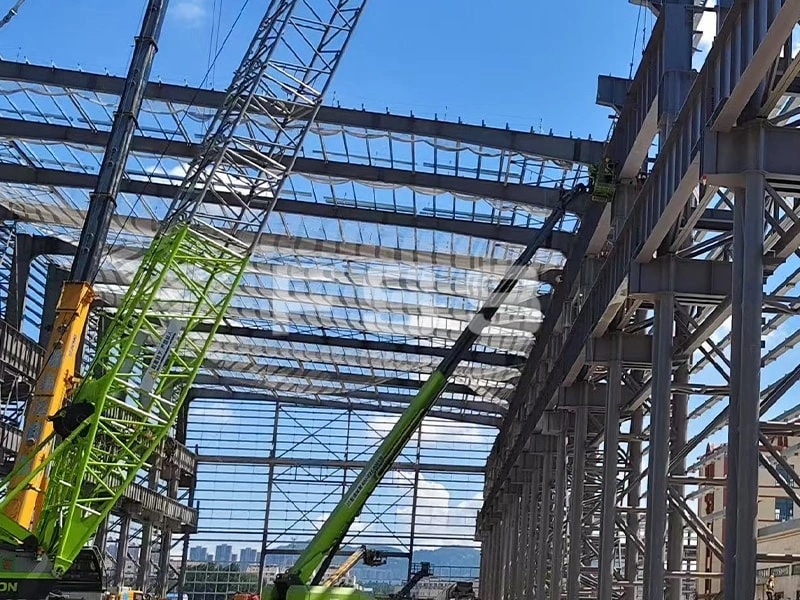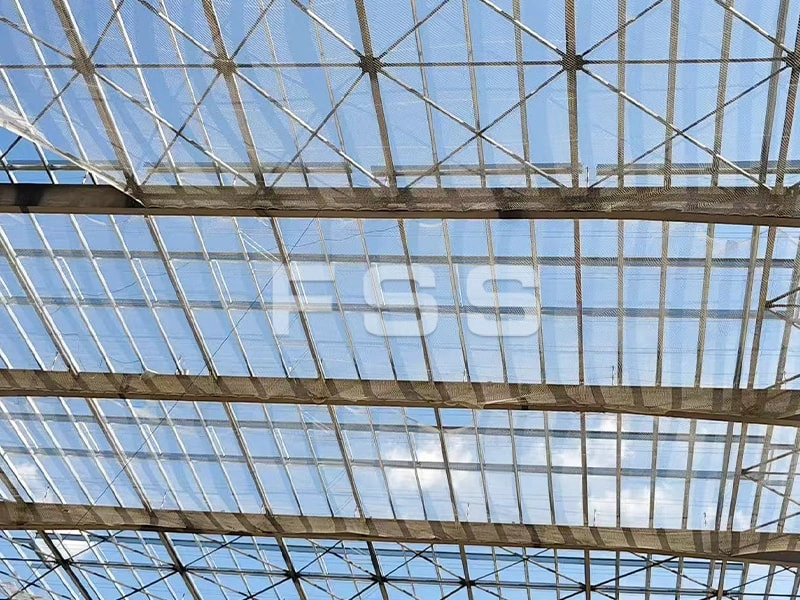

Roof Structure Solutions: Engineered Excellence for Modern Steel Truss Systems
For commercial, industrial, and institutional projects seeking durable, cost-effective roofing, roof structure systems stand out as the gold standard. Whether designing a steel roof for a warehouse, a multi-span arena, or a retail complex, building trusses deliver unmatched span capabilities—up to 60 meters—while keeping structural weight minimal. Unlike conventional rafter systems, these pre-engineered frameworks reduce material waste by 40% and accelerate installation by 30%, making them the go-to choice for steel truss manufacturers tackling large-scale projects. Even for complex geometries, such as curved or sloped roofs, custom structural steel truss designs ensure optimal load distribution, aligning with both aesthetic goals and engineering precision.

At the heart of our roof structure expertise is TEKLA 3D modeling—a tool that transforms client blueprints into actionable digital prototypes in just 5–7 days, including free design services to refine truss geometry, material use, or connection details. This rapid design phase ensures every joint, beam, and panel is engineered for steel truss frame integrity, especially critical for heavy-load applications like industrial warehouses or sports facilities. Next, premium-grade steel (ASTM A36/A992) is laser-cut with CNC machines, achieving millimeter accuracy to match the model within 0.5mm tolerance. Automated MIG welding robots then assemble truss components, adhering strictly to AWS D1.1 Structural Welding Code to eliminate weak points—an essential step for maintaining structural reliability under wind, snow, or seismic loads. Finally, pre-drilled holes and pre-welded connectors allow for quick on-site assembly, often completing installation in 10–14 days for a full roof structure. This end-to-end process, refined over 25+ years of truss fabrication, balances speed with structural robustness.

| Inspection Stage | Critical Standard | Verification Method |
|---|---|---|
| Design Validation | TEKLA model compliance with ISO 16739 | 3D laser scanning + BIM clash detection |
| Material Compliance | ASTM A36/A992 steel grade | Spectroscopic analysis + mill certificates |
| Welding Quality | AWS D1.1 Structural Welding Code | X-ray radiography (100% critical joints) |
| Dimensional Precision | ±1mm tolerance | Coordinate Measuring Machine (CMM) |
Steel truss suppliers benefit greatly from the modular design of our roof structure systems—components break down into lightweight, compact sections that fit into standard 40ft containers, reducing shipping costs by 25–30% compared to bulkier alternatives. On-site, pre-punched holes and pre-installed connectors let crews assemble frames in hours, minimizing downtime and equipment rentals. For projects requiring rapid deployment, such as retail expansions or emergency repairs, this means faster ROI: a truss-built roof can be operational in 3–4 weeks, versus 2–3 months for traditional framing. Plus, the open-web design allows easy integration of insulation, lighting, or utilities post-installation, reducing rework and further lowering project timelines. Even for complex structural steel truss installations, our modular approach ensures minimal on-site adjustments, keeping projects on budget and on schedule.

When it comes to engineering precision, our roof structure solutions combine TEKLA’s design agility, decades of fabrication expertise, and modular efficiency to deliver steel truss frame systems that are faster, cheaper, and greener. From commercial steel roof projects to industrial building trusses, these engineered frameworks prove that great roofs don’t have to come with endless delays or exorbitant costs—just innovation, speed, and lasting performance.
*Required fields